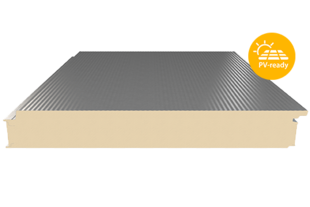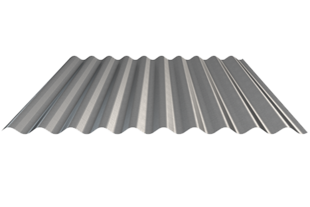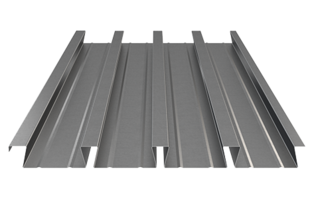Golden play of light

The new building project in Gelterkinden, which will be completed in 2023, combines modern living and working with unique design elements. On a steep slope and in the immediate vicinity of the train station, a modern multi-purpose building was erected, which comprises both 22 apartments and offices on an area of over 1,000 square meters.
Due to its impressive size and the golden façade made of MONTAFORM® design profiles, the building is not only an eye-catcher from the outside: the individually designed cladding, which creates a special play of light when the sun shines, also serves as a balustrade in front of windows and loggias. The perforation and folding of the profiles enable light-flooded interiors that are also protected from prying eyes. In the color gold brushed, all elements give the building a unique appearance and, in combination with the partially perforated profile, create a special play of light and color.
2,260 square metres of MONTAFORM® Design Individual MF 50-6/674 in the colour gold brushed were installed, 540 square metres of which are perforated.
Owner: Läckerli Huus AG, Frenkendorf
Construction management: SOLVO BAUPROJEKT AG, Arlesheim
Architect: Architekturbüro Staehelin, Gisin + Partner AG, Basel






