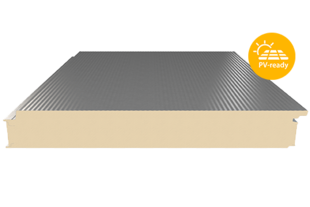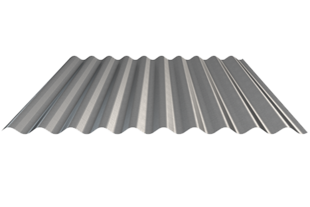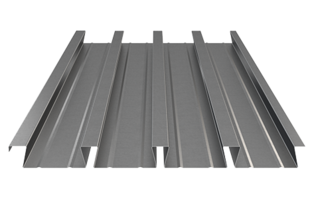BIM – BUILDING INFORMATION MODELLING
Building Information Modelling describes a method for the optimised planning, completion and management of buildings with software assistance. Here, all relevant building details are digitally recorded, combined and networked. The building is geometrically visualised too as a virtual 3D model.
As the entire life cycle is depicted, beginning from the first draft, over the construction phase, through to the use after project completion, this modelling offers tremendous advantages with regard to sustainable project development. With BIM, costs and time can be saved and more precisely calculated; during conversion and reworking errors due to information losses can be avoided.
In view of these benefits it is not surprising that the BIM method gains increasing significance in the current planning. And Montana Construction Systems Ltd. recognises this trend towards a networked, digital world and adapts its systems and procedures accordingly. The necessity to provide all information in the most various formats forms a central element in our long-term digital strategy in the construction field.
The result of this orientation is the so-called BIM DNA profiler. This is a unique, flexible and web-based tool that supports architects, planners, fitting companies and facility managers with BIM 3D models, product data and all important performance features. The BIM DNA Profiler is free and comprises all products of Montana Construction Systems Ltd. in all relevant BIM software formats such as e.g. Autodesk Revit, ARCHICAD, Allplan or Trimble Sketchup.
For access to the BIM models and product data, on-time registration is sufficient under www.tatasteeldnaprofiler.com
You will find a short description of the DNA Profiler under the following link.
The BIMobject BIM Portal offers another option for obtaining the BIM data of our products. Here, the 3D BIM objects are not specified in detail, but are converted to a 3D block in a Revit family.
The following link provides access to our BIM content in BIMobject: www.bimobject.com






