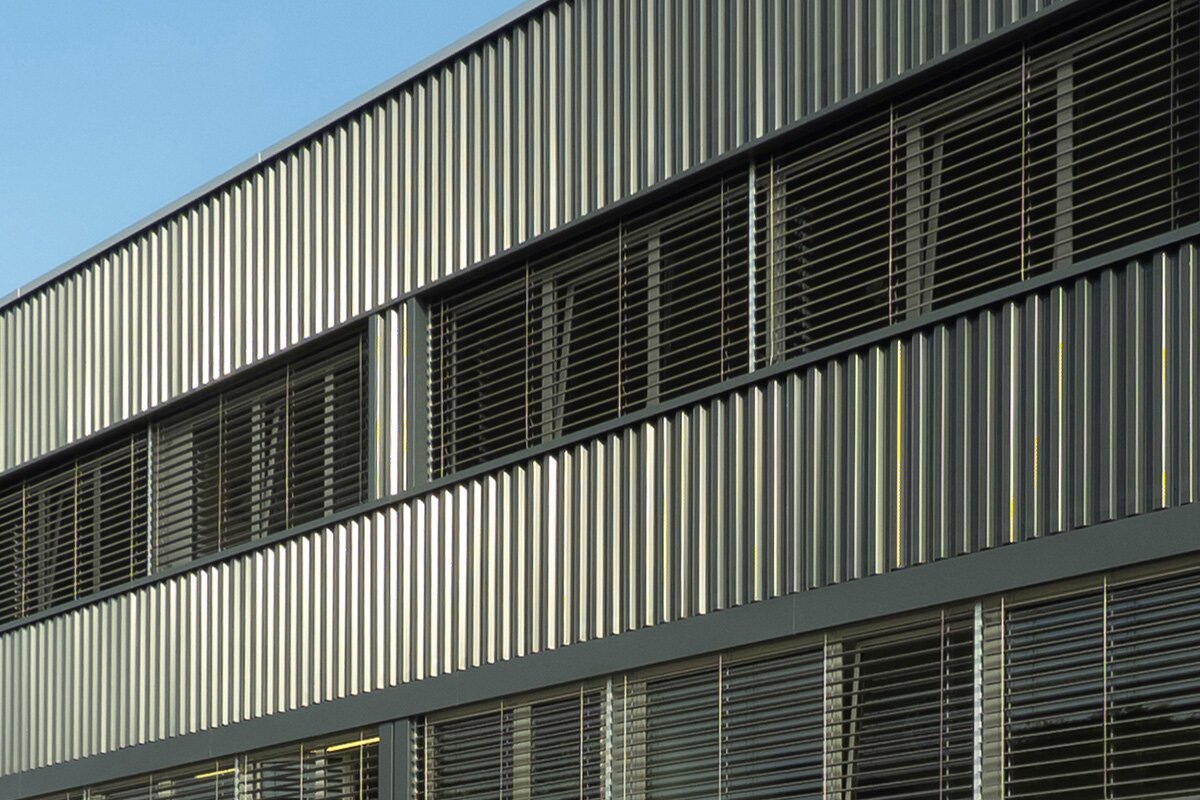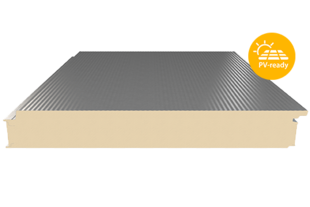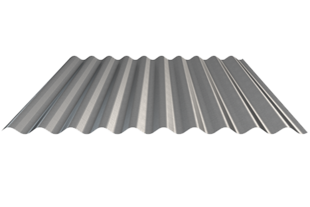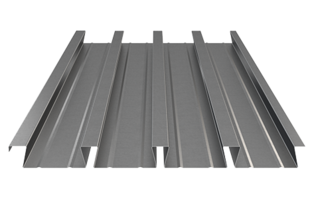Extension and energy efficient building refurbishment at Kurt Schneider AG

Extension and energy-efficient building refurbishment
To mark its 50th anniversary, the extended company building of Kurt Schneider AG in Thun has been given a new look - with a façade from Montana Building Systems Ltd. Behind the façade made of Montana elements, Swiss precision work is being carried out in the field of CNC metalworking. This is what Kurt Schneider AG in Thun offers, specialising in prototype construction, small series and component assembly in all areas of precision mechanics.
To mark the company's anniversary, two storeys were added to the company headquarters between 2020 and 2022 and the building was renovated to make it more energy-efficient. The heat from the plant provides the company with an almost autonomous hot water supply and heating thanks to a heat recovery system. In addition, the company will have a photovoltaic system installed on the roof of the building in 2025 in order to reduce its dependence on energy suppliers as an energy-intensive industry and limit price increases due to high energy costs.
The middle floor is currently rented out to a craft business, while the top floor houses the company manager's flat. Only companies from the region were considered for the work.
A total of 1,090 square meters of perforated SWISS PANEL SP45/150 and 340 square meters of SWISS PANEL SP 20/154, both in RAL 7016, were used for the façade, as well as 275 square meters of MONTANATHERM® MTW 140/1000 in RAL 7016 and 142 square meters of MONTALINE ML 26/200 F-K with double-sided head edging in PRISMA Orion II. The MONTALINE profiles were attached to the tried-and-tested MONTAFIX substructure.
Year of construction: 2022
Building owner: Kurt Schneider AG, Thun
Client: SMC Swiss Metall Concept AG, Münsingen






