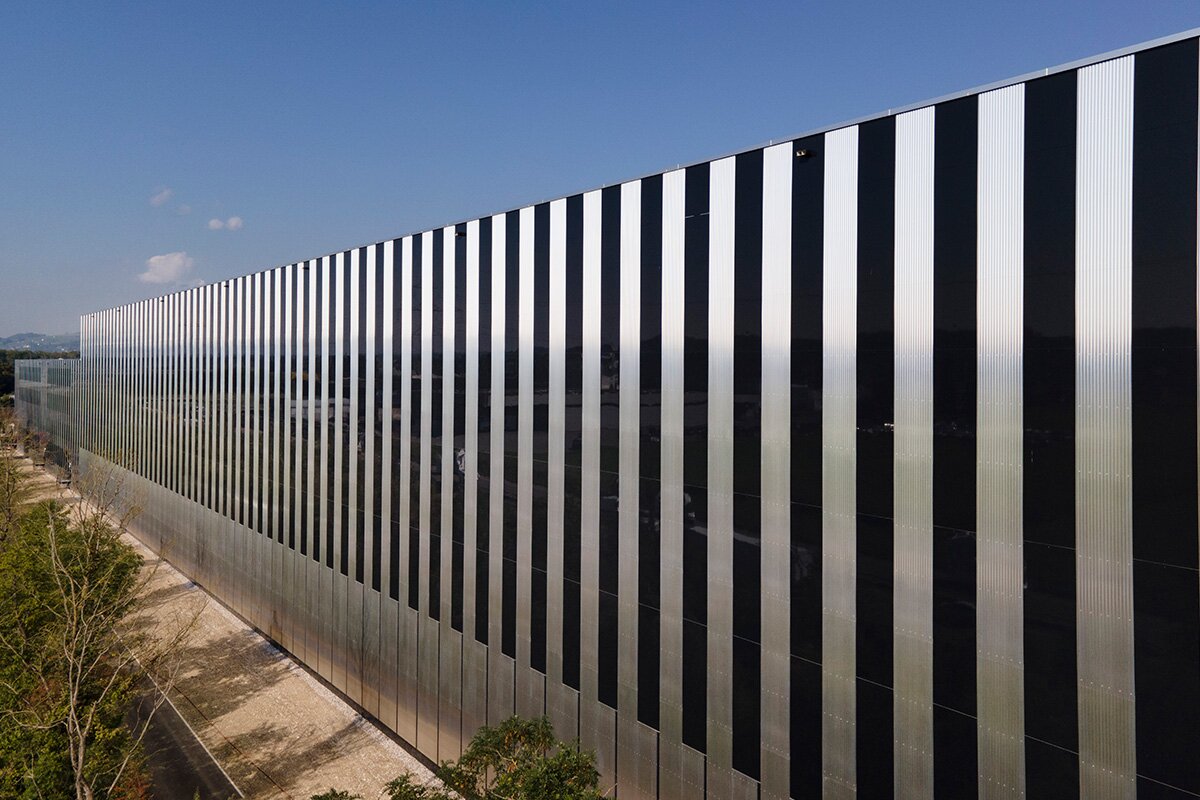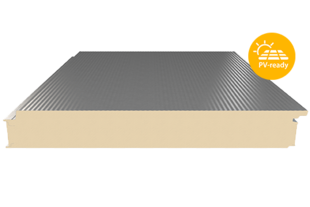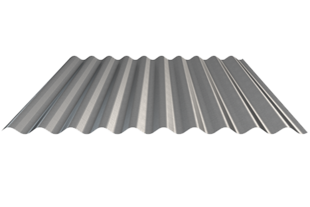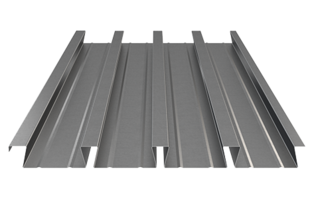Central service centre for the HVAC sector

With the new building in Oberbuchsiten (SO), Meier Tobler AG has merged the previous Däniken and Nebikon sites into a central service centre in 2023.
It is an eye-catcher on the A1 motorway, the striped, 262-metre-long façade of the new Oberbuchsiten Service Centre (DCO) of the building services company Meier Tobler AG. The 14,500 square metre building with a building volume of 340,000 cubic metres has been storing equipment, system components, assembly materials and spare parts for heating, ventilation, air conditioning and sanitation (HVAC) since 2023. Around 120 employees and apprentices will ensure deliveries to installer customers and replenishments at the 47 Marché collection points and around 400 service professionals.
The new building fulfils the company's goals in terms of efficiency and process stability, was built to the Minergie standard and uses groundwater as an energy source by means of heat pump technology. The roof is equipped with a photovoltaic system that produces up to 2000 kilowatt peak, which is several times more than the company's own electricity consumption. The surplus is sufficient for around 350 households and is fed into the grid.
8940 square metres of MONTAWALL® MK 160/450 in RAL 9010 were used for the interior wall, 4310 square metres of MONTANATHERM® MTW V 140/1000 in RAL 9006 for the façade and 6540 square metres of MONTAFORM® Design Individual 16-21/1088 in smooth, bright aluminium.
Year of construction: 2022
Customer: Dach & Wand Systembau AG, Beckenried
Client: Meier Tobler AG, Oberbuchsiten
General planner/architecture/construction planning/site management: W+P Weber und Partner AG
Façade planning: Frei Architekten AG, Aarau
Building contractor: ERNE AG, Laufenburg






