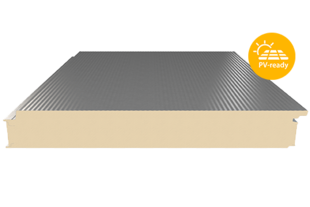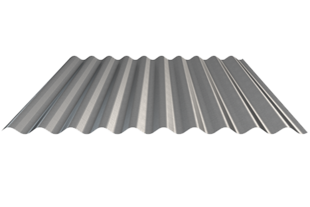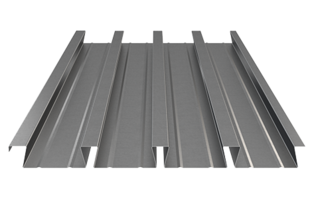A modern quarter on an area steeped in history

With the Hertipark, a new, lively quarter is being created in Brunnen - with flats, commercial space and various materials from the Montana Building Systems Ltd. range.
In 2022, the first construction phase of the Brunnen North urban development project was completed - on land steeped in history. Until 2004, a compulsory federal warehouse for non-perishable foodstuffs was maintained on this very site in seven SBB warehouses. Now, with the Hertipark, a new lively quarter is being realised in the immediate vicinity of the railway station. In the first stage (2020 to 2022), three buildings with a total of 88 flats and over 3,600 square metres of commercial space with shopping, gastronomy, leisure facilities and services will be built on the 8,300 square metre site. The entire development will be built to the certified Minergie standard and connected to the district heating network of Agro Energie Schwyz AG.
For the commercial building, 4,900 square metres of MONTANATHERM® MTW V 120/1000 and 285 square metres of MTW V 140/1000 EI30, all in RAL 7032, were installed for the rear façade and 2,420 square metres of SWISS PANEL® trapezoidal profile type SP 45/150 in Stone Grey were installed for the front façade.
Customer: Gebr. F. + B. Meyer AG, Neudorf
Architect: BSS Architekten AG, Schwyz






