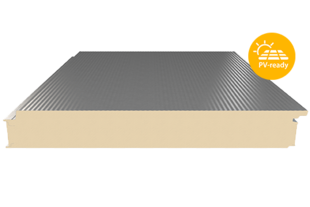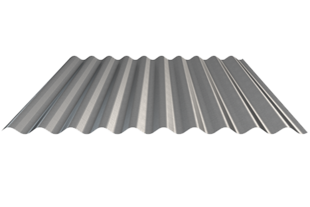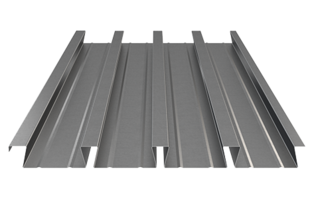"RaumWerk" - modern lettering on perforated sheet cladding

"RaumWerk" - the new building project of the furniture store Probst + Eggimann AG in Belp stands out.
Probst + Eggimann AG is a family business, now run by the third generation. The original saddler's company, founded in 1938, has developed into a furnishing house with around 30 employees in the areas of interior design, furnishing advice, lighting, curtains, upholstery and flooring.
With the new "RaumWerk" building, Probst + Eggimann AG is creating space for itself. The building is a platform for cross-sectoral exchange. Processes in logistics, textile production and interior decoration are to be improved. In addition, a showroom has been created for outlet sales as well as for technically and planningly demanding collections and tasks. The new building creates optimal working conditions for the employees and the necessary space to offer the clientele individual, well thought-out solutions for all furnishing questions.
The façade of the building consists of 1,600 square metres of MONTANATHERM® MTW V ML 140/1000 in RAL 7021 as well as 1,600 square metres of SWISS PANEL® SP 45/150 fully perforated in RAL 7021. The 128 centimetre high, newly developed lettering was painted onto the trapezoidal perforated sheet cladding in such a way that it is perfectly composed when viewed from a distance and at an angle of approx. 30 degrees.
Owner: Pplan AG, Belp
Architect: ramseier + stucki architekten AG, Muri b. Bern
Facade construction: EDILTECNICA AG, Schönbühl






