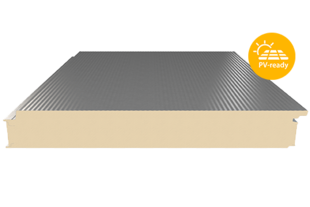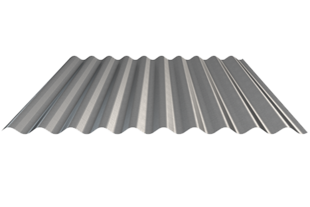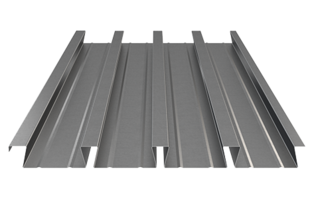MONTAFORM® Design – new shapes
The moulds in metal construction are proven and stable. In 2008, however, a new era was heralded at Montana. The aim was to develop an innovative façade profile with a striking angular shape that would stand out from conventional trapezoidal and sinusoidal profiles. In addition, the profile with a concealed fastening was to make every façade appear even more sophisticated. André Kull, a former sales representative at Montana Building Systems Ltd, was the driving force behind this project, especially in the early days.
The first façade project with this new profile was his own detached house in Schinznach-Dorf. The profile was labelled "3-corner plug-in profile" on the production documents at the time. It had a construction width of 200 mm, 50 mm spigot spacing and profile height and a development of 355 mm. Today's MFD Z 35-5/250 V profile with concealed fastening was developed from this original profile.
Aluminium profiles in the colour RAL9007 were used for the façade of the detached house. Kull was sometimes jokingly referred to as "Mr Zig-Zag" due to the shape of the profile.
Some of the most important projects in the early days of the zig-zag profile were:
- MFD Z 35-5/250 V:
2011: Residential complex Riedpark, Zug, env. 10'000 m²
2013: Residential complex Widmi, Lenzburg, env. 3'000 m² - MFD Z 35-5/440:
2015: Metroglas AG, Affoltern am Albis, env. 750 m² - MFD Individual:
2011: BBC Arena, Schaffhausen, env. 1'130 m²
2013: Planzer AG, Pratteln, env. 8'700 m²
2015: Fondation St. Joseph, Bremgarten, env. 3'000 m²


Thanks to ultra-modern folding machines, moulds could now be produced that had never existed before. In the years that followed, MONTAFORM® Design was continuously developed both internally and through exciting customer projects. These products also meant that the residential construction segment became increasingly important, making MONTAFORM® Design more and more important. In 2023, several other shapes were added as standard and the portfolio was divided into the MONTAFORM® Design Box, Trapezoid and Jagged groups.
Today, with MONTAFORM® Design Individual, architects and planners also have the additional option of having almost any profile manufactured according to their personal ideas. They can choose from numerous angular or round shapes, some of which are defined as standard and can be ordered directly, or they can serve as inspiration for their own designs.
Almost anything is possible, from the choice of material and shape to the right coating. Various perforation patterns offer additional options for the visual design of the façade and create fascinating effects that lend the building brightness and lightness.
At Montana, aesthetic design and high quality go hand in hand. MONTAFORM® Design offers both and provides customers with comprehensive options for customising their buildings.







